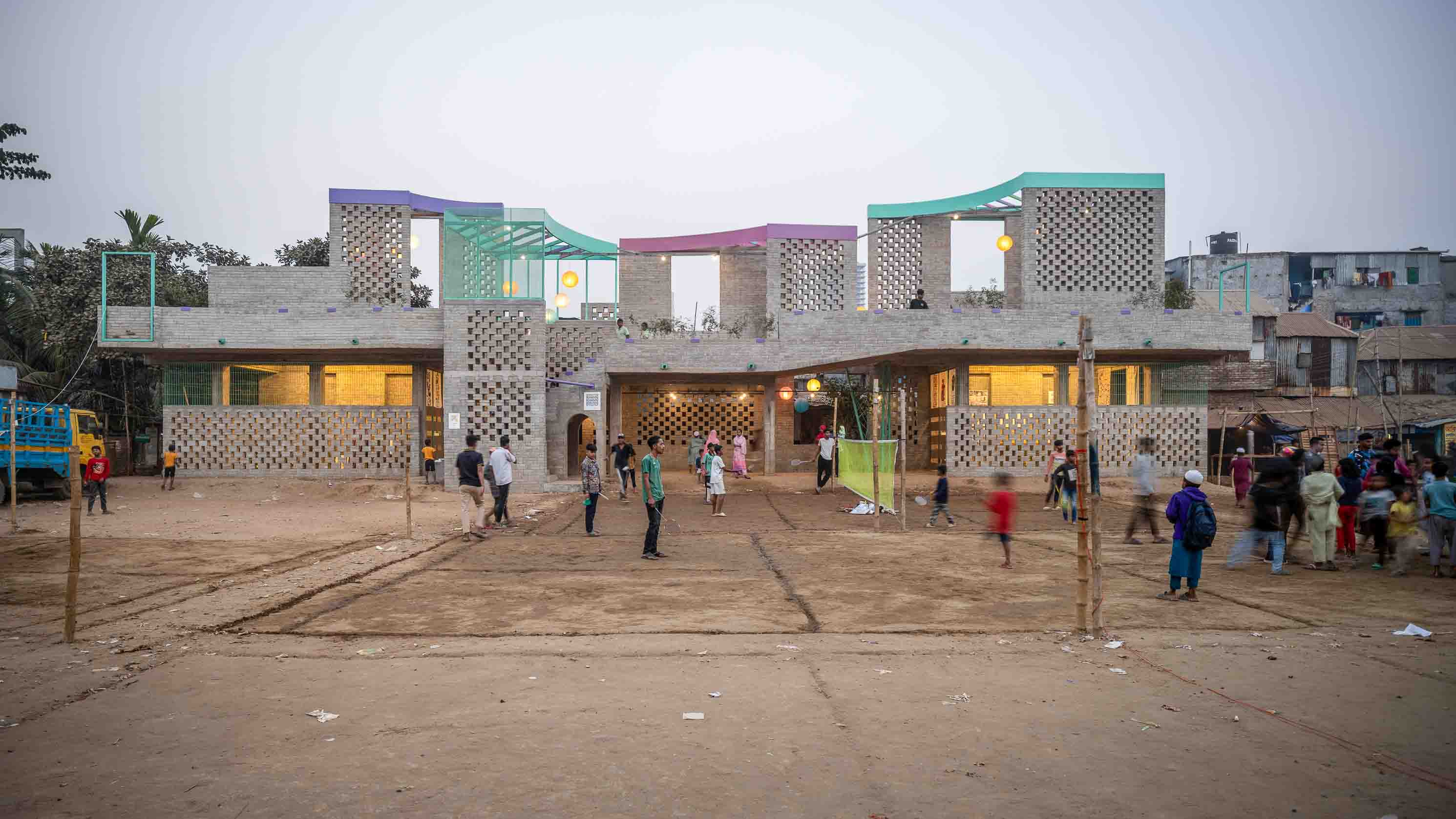
Machan_Play, culture and community space in Korail, Dhaka
Year of Completion: 2024
Location: Korail, Dhaka
Project Coordinators: Kazi Arefin, Tarannum Nibir, Ruhul Abdin, Fahim Bin Hamid, Ayesha Rahman Chowdhury
Architectural design team: Kazi Arefin, A S M Khaled Saifullah, Abdul Kadir, Farhin Iqbal, S M Kaikobad, Saira Jannat
Engineering and Construction Team: Construction Manager: Eng. Rabindranath Sarkar, Structural Engineer: Eng. Masrur Kabir, Gravity Engineers
Paraa Project team: Taranum Nibir, Ruhul Abdin, Kazi Arefin, Abdul Kadir, Khaled Saifullah, Rabindra Nath Sarker, Ayesha Rahman Chowdhury, Farhin Iqbal, S M Kaikobad, Sharara Khan, Saira Jannat, Fahim Bin, Hamid, Mahbub Ratan, Fahim, Habibur Rahman, Manik Das, Nasib Ahsan, Adit Dewan,
Korail Youth Team: Shaluk, Md. Hasan, Anamul Haque, Riyadh, Rubaiyda Jahan Asma, Monika Akter, Jony Akter, Munia Akther, Robiul, Md. Najmul Hossain, Md. Rashed, Mosammot Popi Akter, Ria Akter, Moriom, Md. Neser Uddin, Md. Rashed Mia, Md. Rubel, Rafiq
Machan is a new permanent community and cultural space emerging from the Korail-City of Culture project, dedicated to social, cultural and creative activities in Korail, the largest low-income informal settlement in Dhaka. 'Korail- City of Culture' is an initiative in sustainable urban development, supported by the Creative Economy Programme of the Federal Foreign Office (Germany), in conjunction with the Goethe-Institut Bangladesh, Paraa, and German partner, Floating e.V. The project endeavors to foster sustainable cultural practices among the residents of Korail, enriching global and local discourse on urban development.
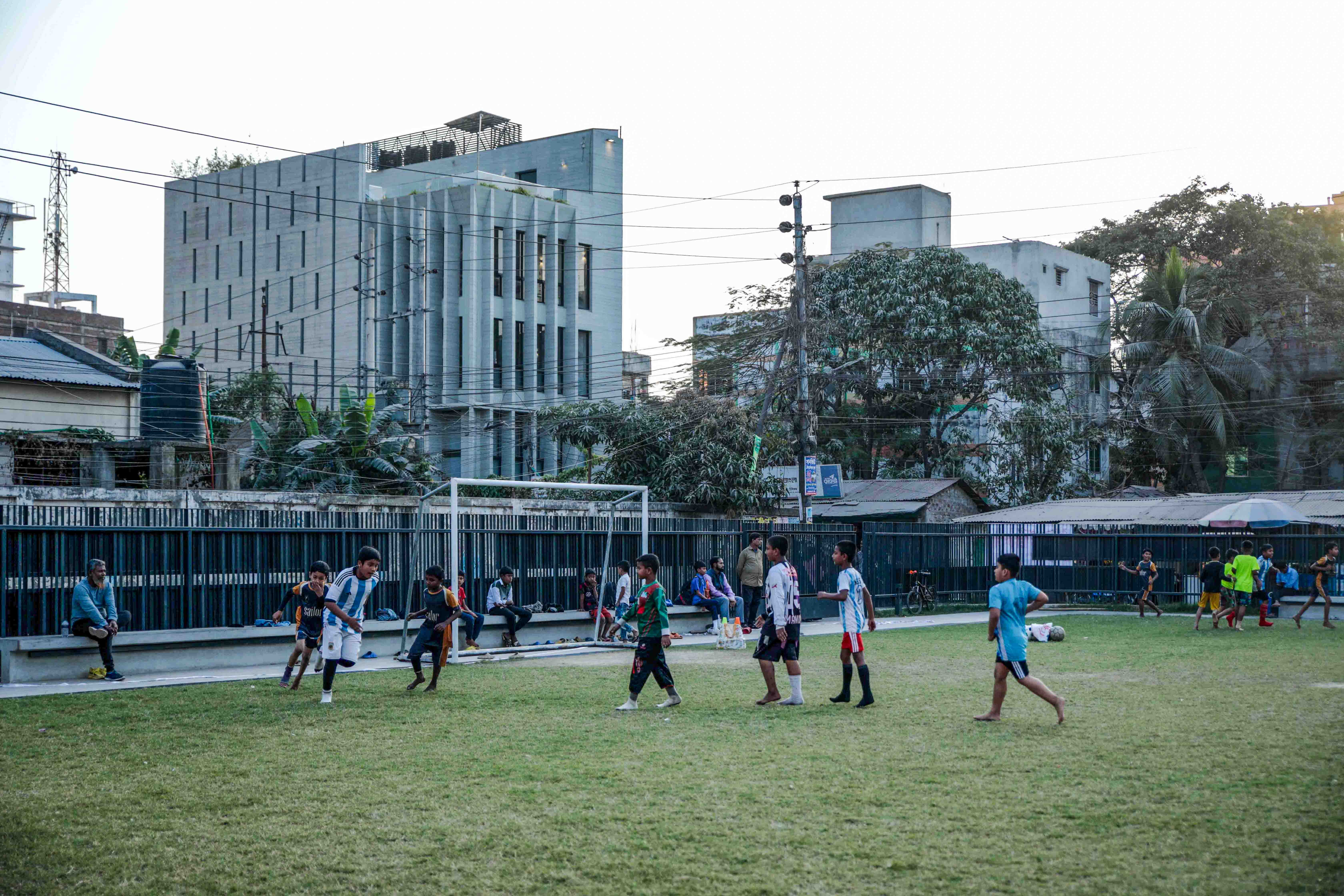
Mohsin Club Urban Community Sports and Centre
Year of Completion: 2022
Location: Khanpur, Narayanganj
Design Credits: Kazi Arefin, Khaled Saifullah, Shadiqul Islam Shehab, Mahmuda Alam, Abdul Kadir
This project builds on the existing relationship that the historical Mohsin Club has with the Khanpur community in Narayanganj. This is a multifunctional public project on a small city corporation land/public land, to test a model where club building can play a role as a local youth centre, community space. The design focused on developing a program beyond sports related activities such as library, science centre, senior citizens space, newspaper reading etc. Along with accessible or visually connected levels to ensure safe and secured space along with intergenerational engagement. Outside of the club, there is a multipurpose field to be used as a walking and running track, climbing wall, outdoor gym.
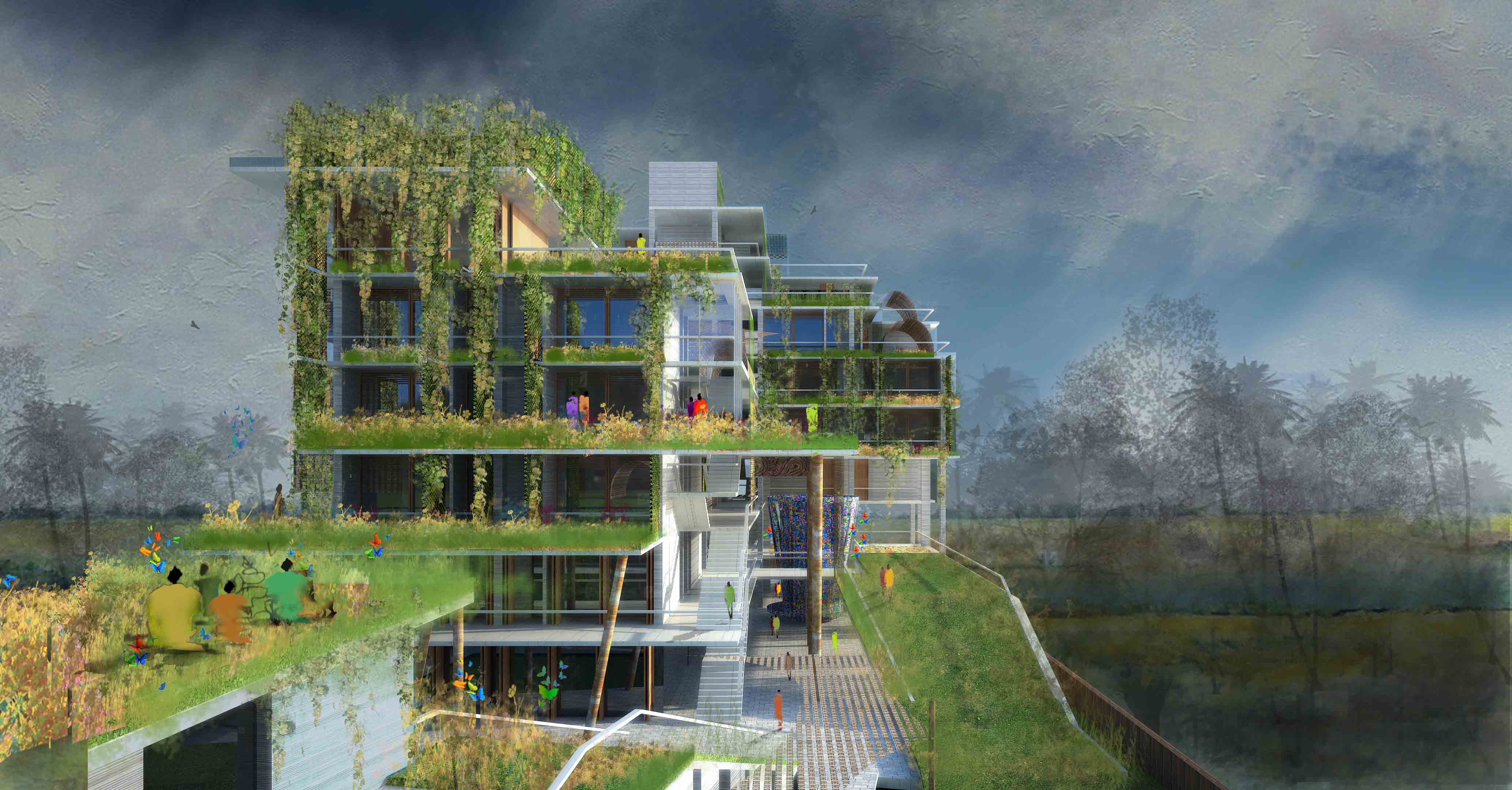
Training Centre for Sajida foundation (proposal)
Project Type: Training Centre
Project Status: Unbuilt
Year of Completion: Proposal
Design Credits: Kazi Arefin, Tahmidur Rahman, Ryan Samiul Haque
Visualization: Kazi Arefin, Asif Imteaz
Photo Credits: Paraa Studio


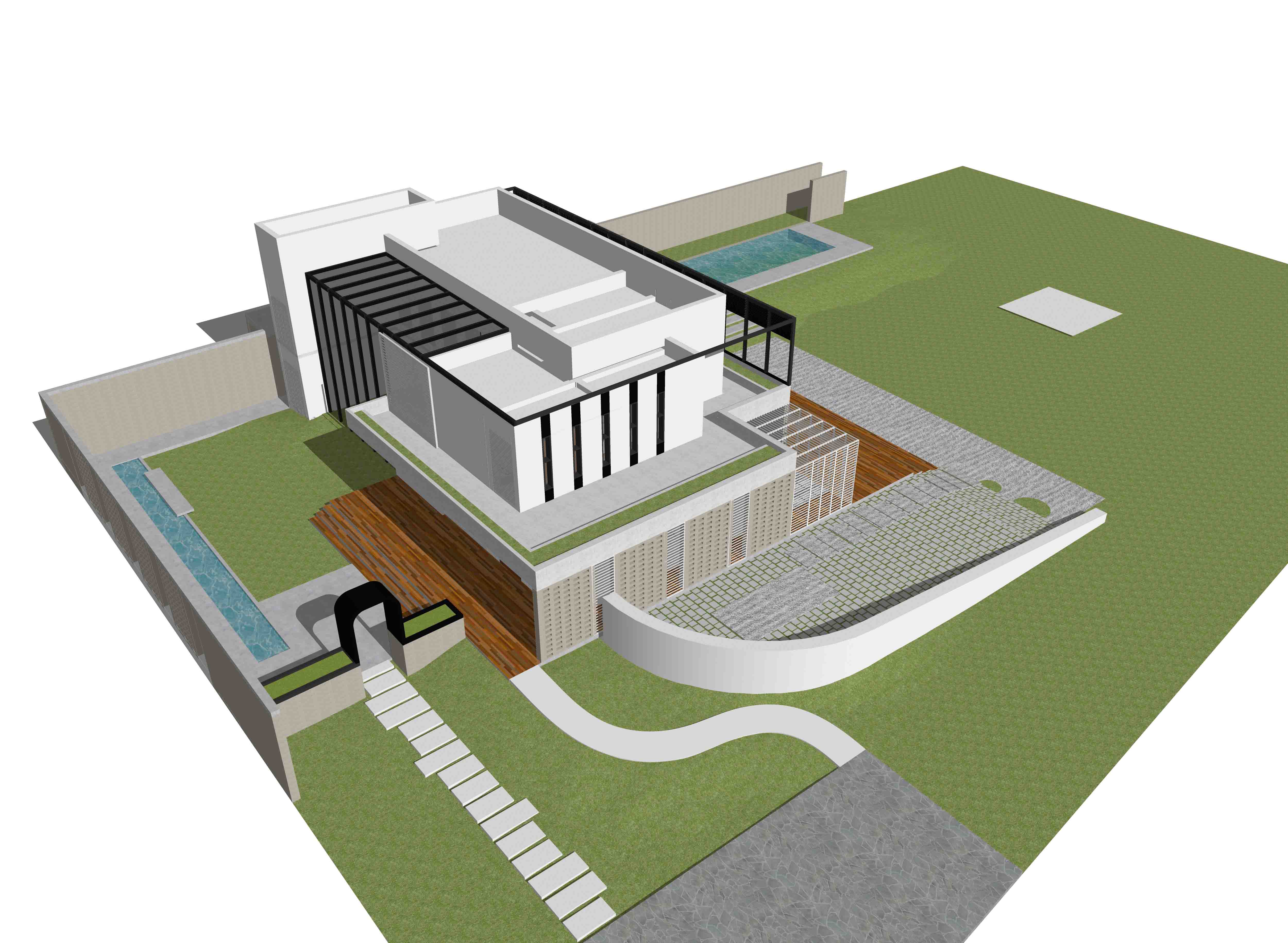
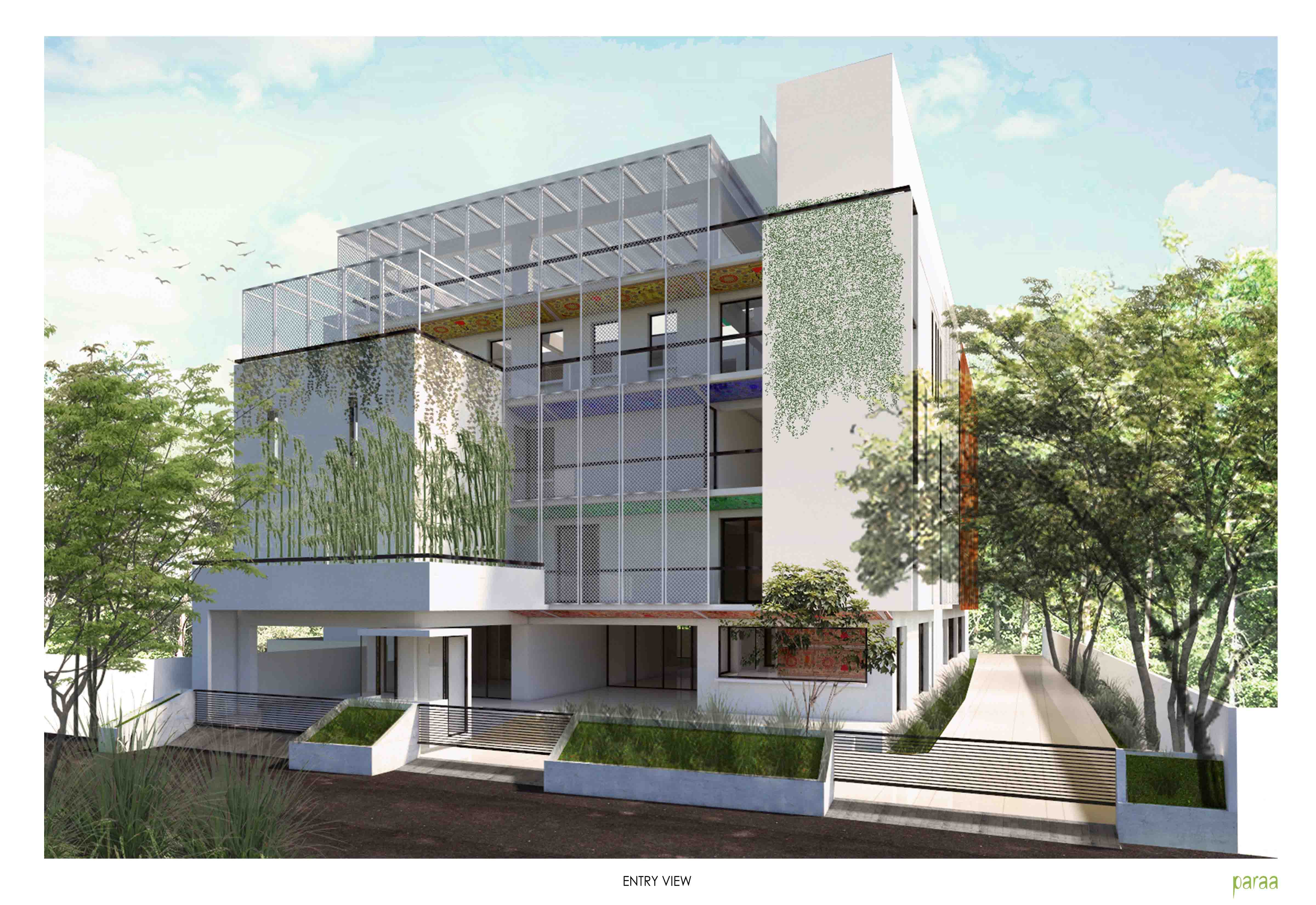
Sajida Foundation Health Centre
Project Type:
Project Status: Unbuilt
Year of Completion:
Design Credits: Kazi Arefin
Photo Credits: Paraa Studio
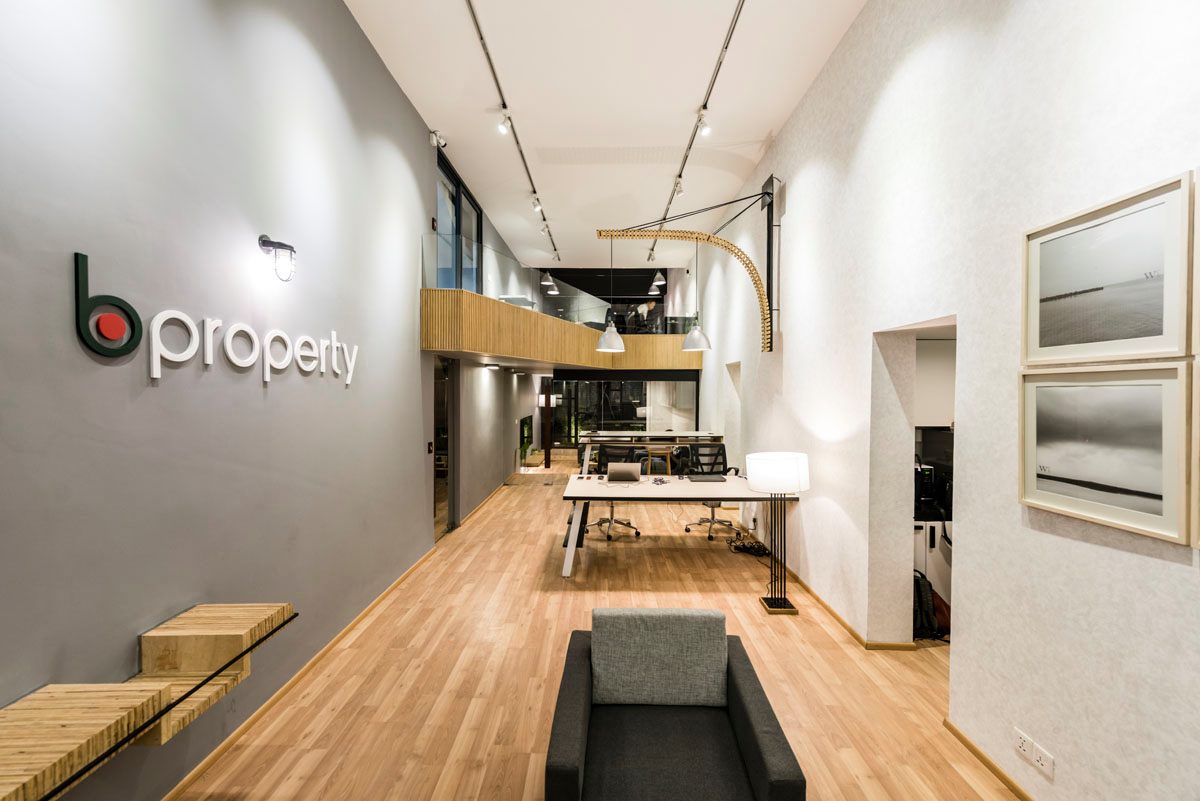
B Property Corporate Office, Banani
Year of Completion: 2016
Location: Road 11 Block D, Banani,Dhaka 1213
Design Credits: Kazi Arefin, Sharara Khan, Abdul Kadir, Khaled Saifullah
Photo Credits: Paraa Studio, N K Murtoza
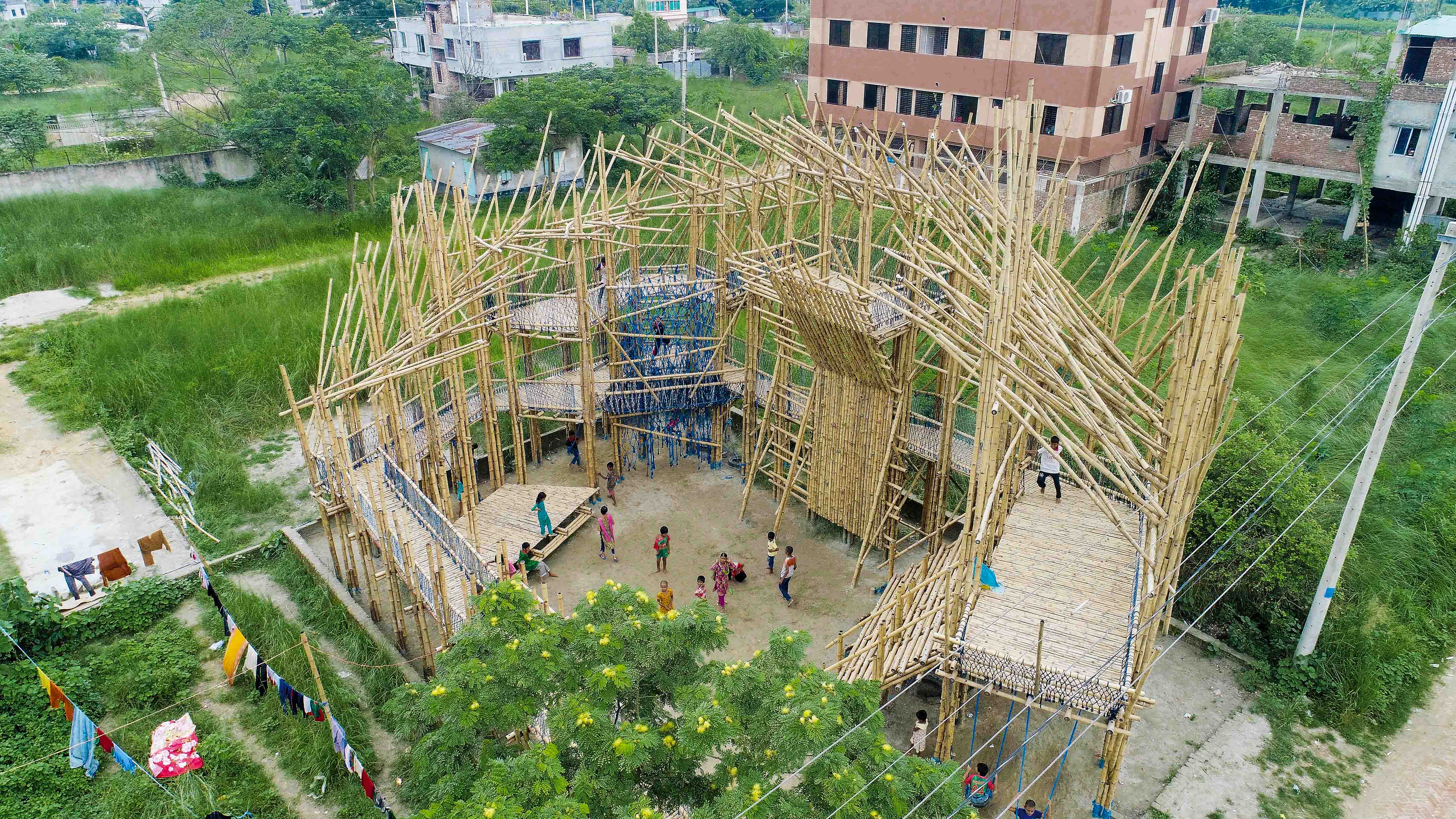
Bamboo Play space 2
Project Type: Play, Community, environmental Architecture
Location: Washpur, Bosila
Project Status: Built
Year of Completion: 2019
Design & planning team:
Kazi Arefin, Sadiqul Islam Shehab, Ruhul Abdin, Tarannum Nibir , Sharara Khan, Khalid Saifullah, Zaqaria Prince, Mahmuda Alam, Abdul Kadir, Farasha Zaman. CADSE & Charrettes participants students: Jarin Tasnim Khan, Shajib Borman, Md. Mahir Labib Chowdhury Maahi, Najmush Shaker, Ahnaf Akif, Duity Aroni Chakraborty, Sadia Afrin, Debashish Roy, Akif Akash, Shihab Mohammad Shibly, Ashfak Ullah, Chowdhury, Sayem Anwar Tuhin, Nymus Salam Reshad
Drawings and post production:
Maisha Marzan Momo, Sadiqul Islam Shehab, Khalid Saifullah
Bamboo Artisan:
Md. Abdul Malek Badshah, Md. Sultan Ahmed, Saiyed Abdul Mannan, Md. Ilias, Md. Shohag Miya, Md. Monir Sarkar, Md. Jamal Miya, Md. Jasim Fakir, Md. Masud
Photo Credits: Paraa Studio
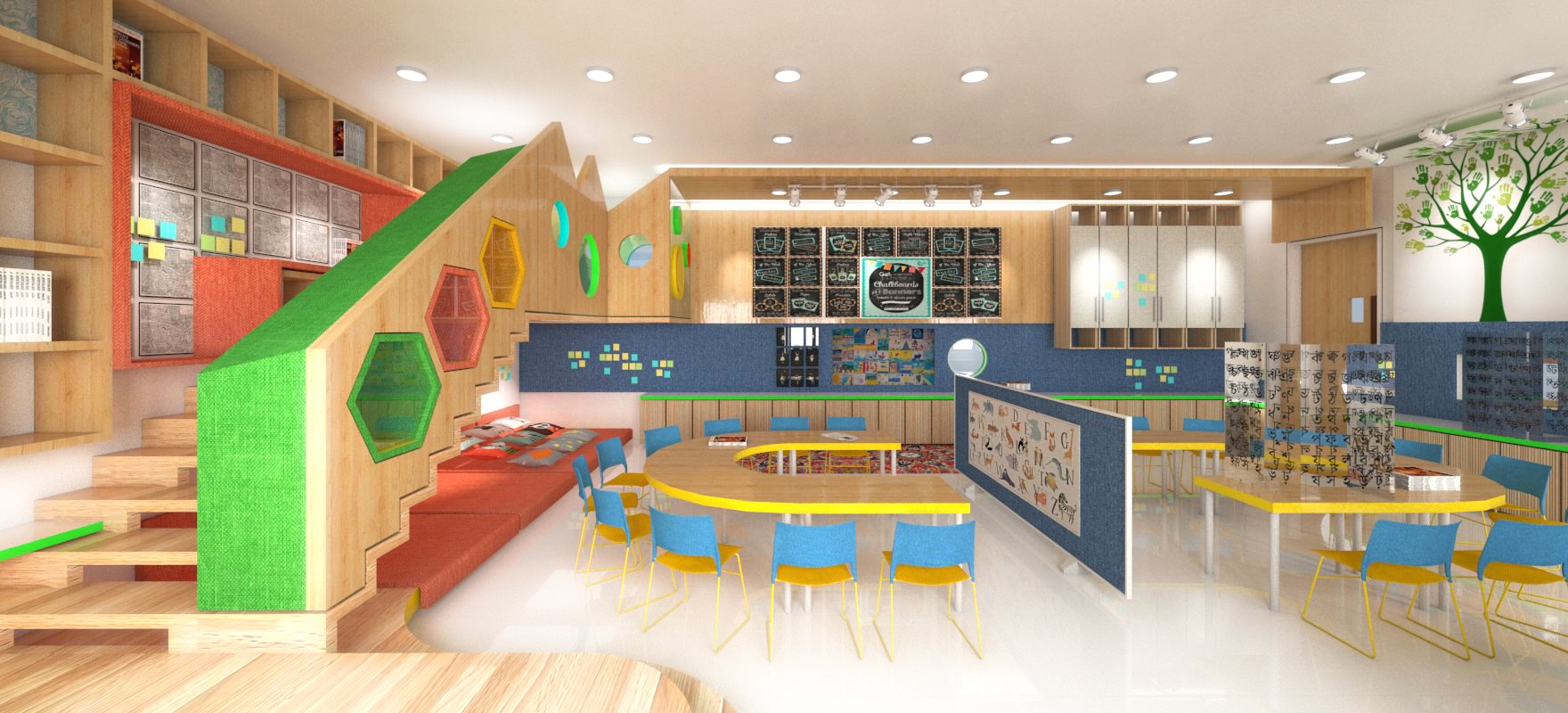
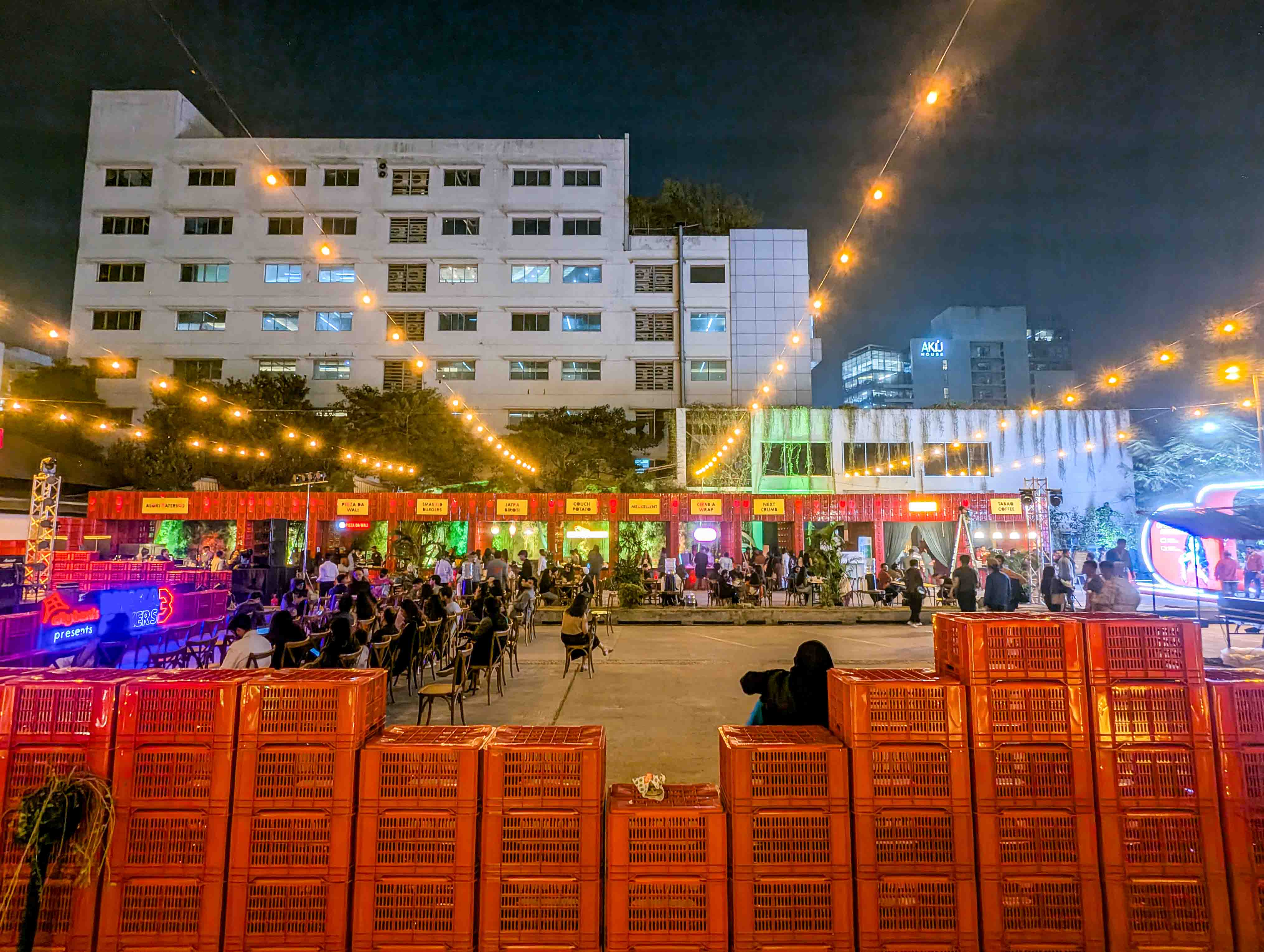
Dhaka Makers 3 Food Stall
Year of Completion: 2025
Location: Tejgaon-Gulshan Link Road
Photo Credits: Paraa Studio
Design and Making Credits: Abdul Kadir, Kazi Arefin, Fahd Sattar, with additional support from Bhaskar Chowdhury.
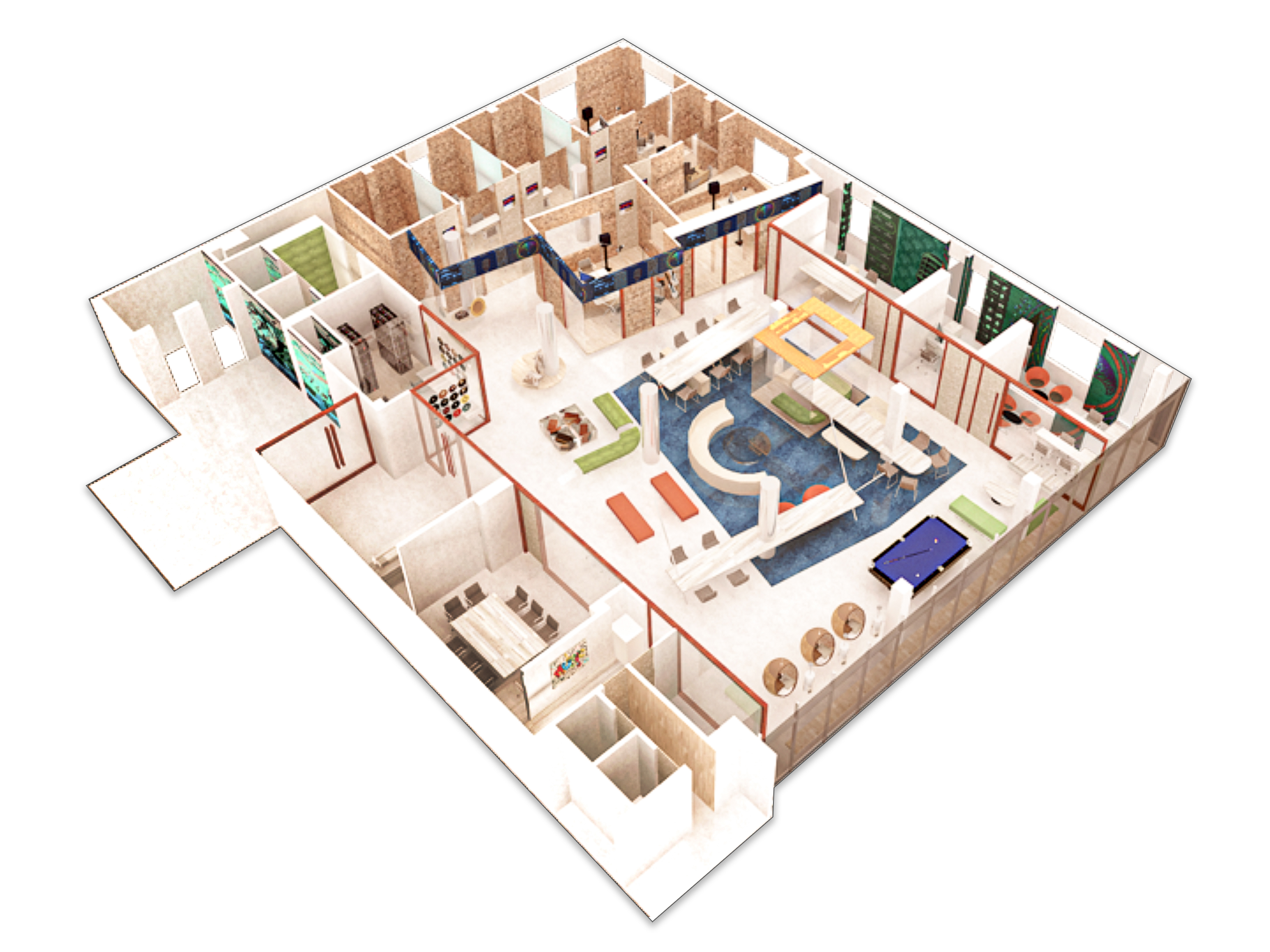
ABC Radio Interior
Project Type: Interior Design
Location:
Project Status: Unbuilt
Year of Completion:
Design Credits: Kazi Arefin
Photo Credits: Paraa Studio

Beyond Housing Design Competition
Year of Completion:
Location:
Photo Credits: Paraa Studio
Design Credits: Kazi Arefin, Sadiqul Islam Shehab, Khaled Saifullah, Abdul Kadir, Mahmuda Alam, Sharara Khan, Maisha Marzan Momo
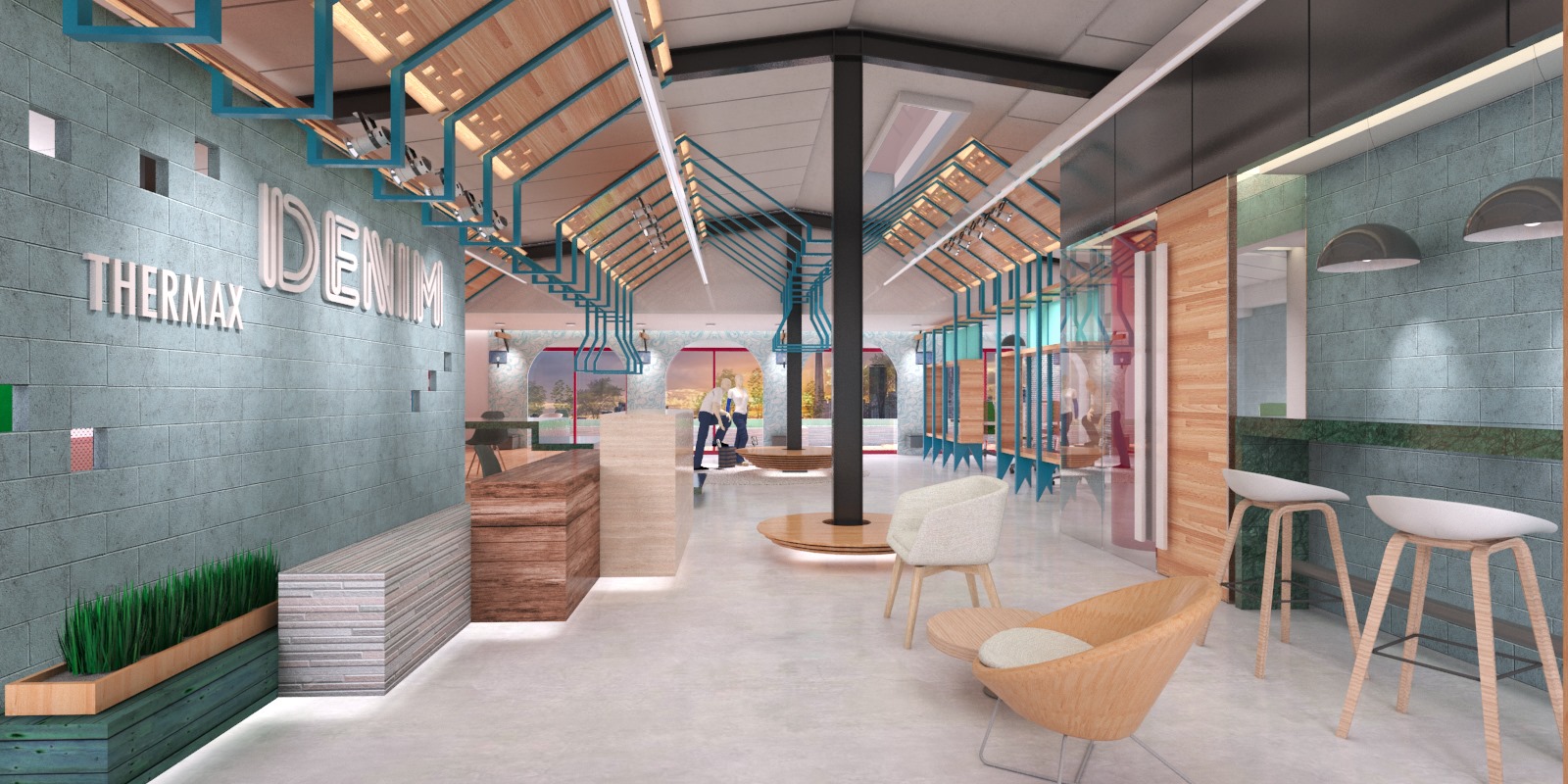
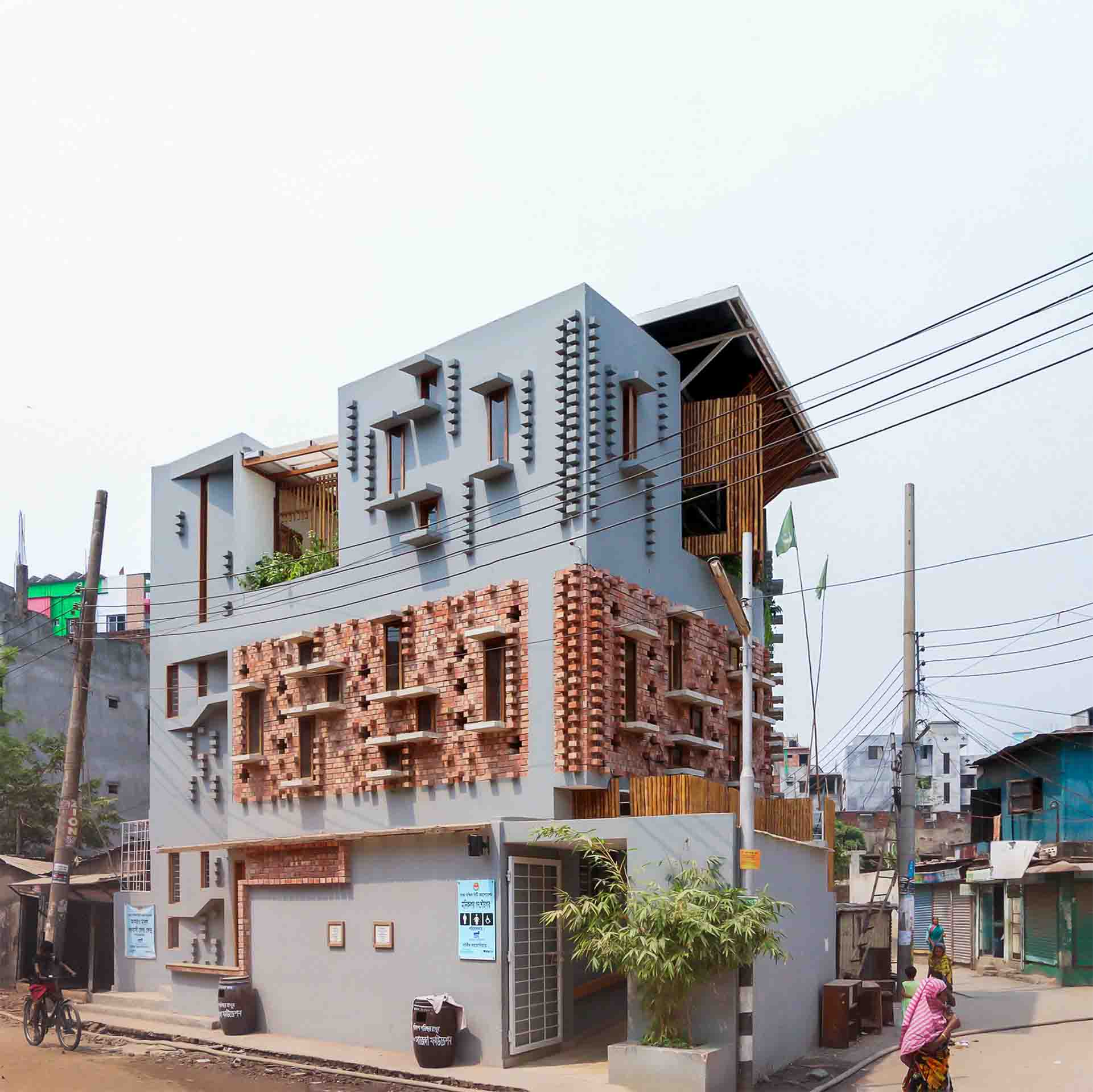
Amrao Manush Pavement Dweller Centre
Year of Completion: 2015
Location: Maniknagar Link Road, Maniknagar, Dhaka
Photo Credits: Paraa Studio
Design Credits: Kazi Arefin, Tahmid Islam, Ruhul Abdin, Rayed Yusuf
On a small plot of land secured from the Dhaka South City Corporation (1500-sft) there was an ambition to create: An emergency night time shelter.
Space for cooking, Space for bathing, toilet and locker facilities, Space supporting day care and primary education facility for 30 children allowing the mothers to pursue paid work, health care comer where basic treatments and services can be provided, space for counselling and awareness of beneficiaries on monetary savings and other bank transactions, on health and hygiene and more, space for training recipients, engaging them in sustainable professions that help in livelihood development, space for leisure activities and a public toilet.
A participatory led design process was used to help develop the program for the centre, along with elements of the building's façade. The user's response led to a series of very specific design interventions centred around dignity -
1. Extra bathrooms - for children to bath, for women to use separately, for young adolescents to use separately and a completely separate public toilet component.
2. Open space to play hangout/relax
3. Space for washing/cooking and preparing meals to take home
4. A separate training space for staff and guests that is multipurpose.
The centre can be seen both by the city and the foundation as an important model to support, with purpose built centres, the development of the vulnerable urban poor.
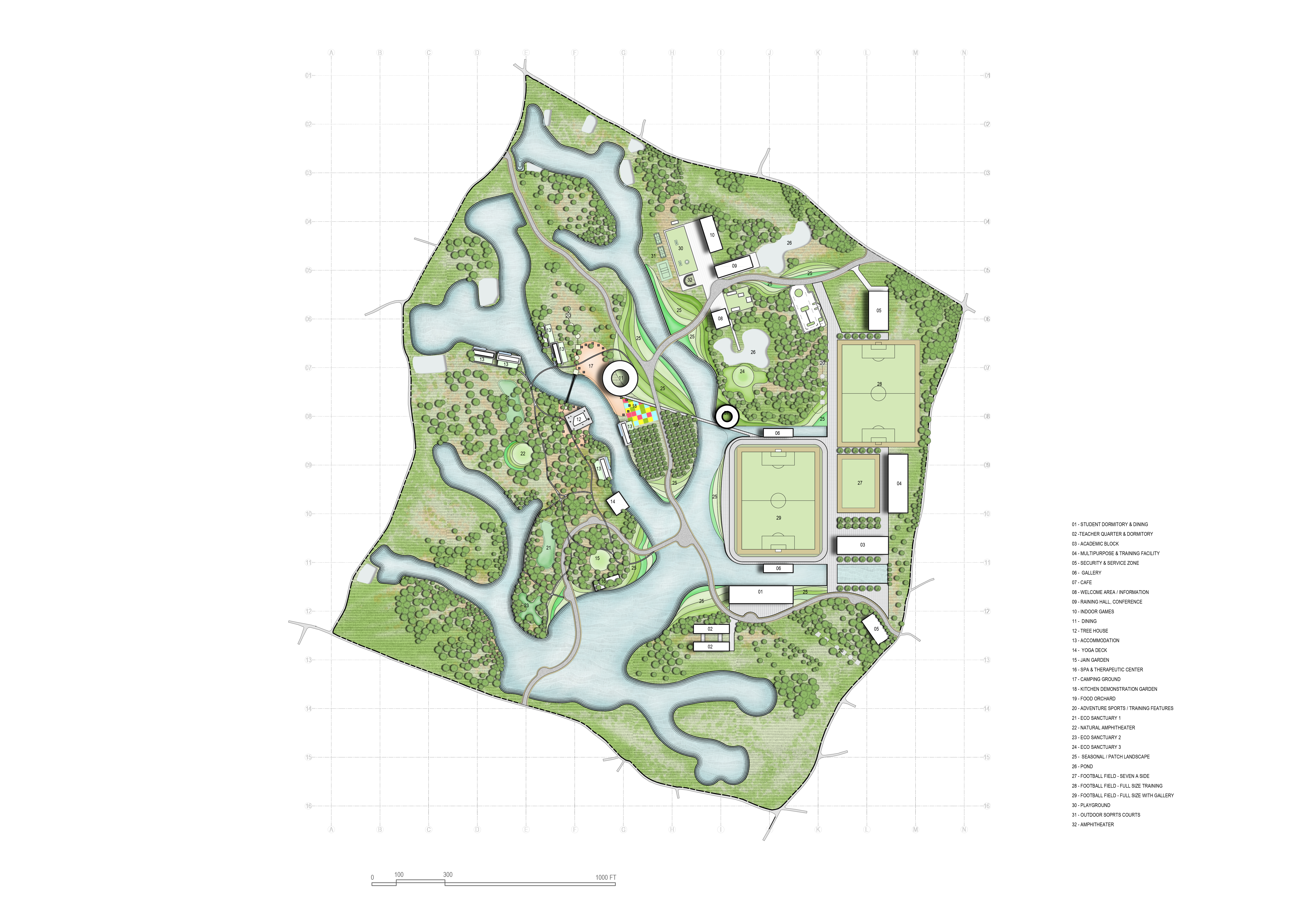
Shailat
Project Type:
Location:
Project Status: Unbuilt
Year of Completion:
Design Credits: Kazi Arefin
Photo Credits: Paraa Studio
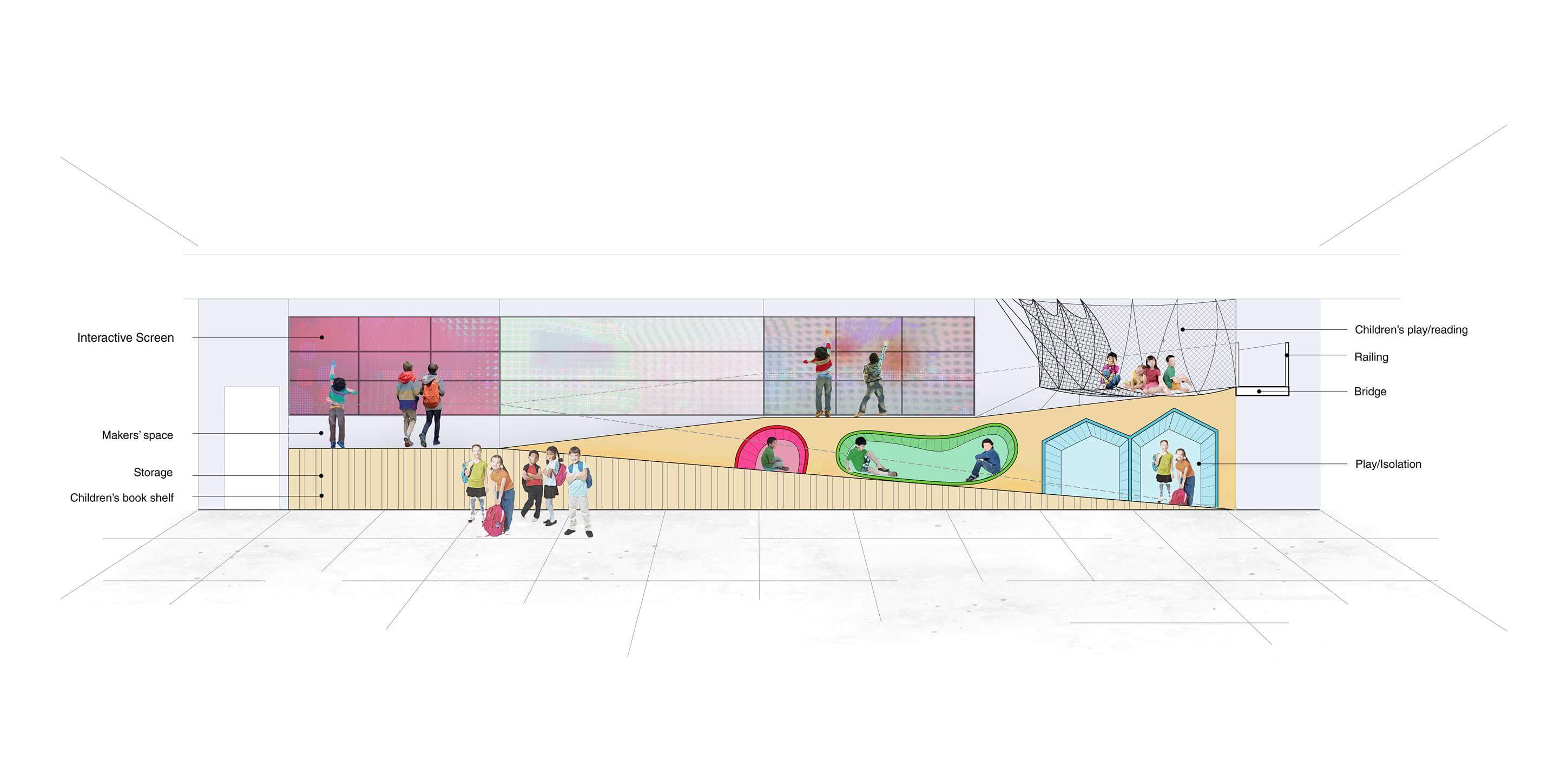

Snapshot _ Bamboo Pavilion and exhibition In Korail
Project Type: Community Architecture
Location:
Project Status: Built
Year of Completion: 2023
Design Credits: Kazi Arefin, Saira Jannat, Ruhul Abdin, A S M Khaled Saifullah, Abdul Kadir, Badshah Bhai And team, Fariba Islam, Garance, Rabindranath Sarkar
Photo Credits: Paraa Studio
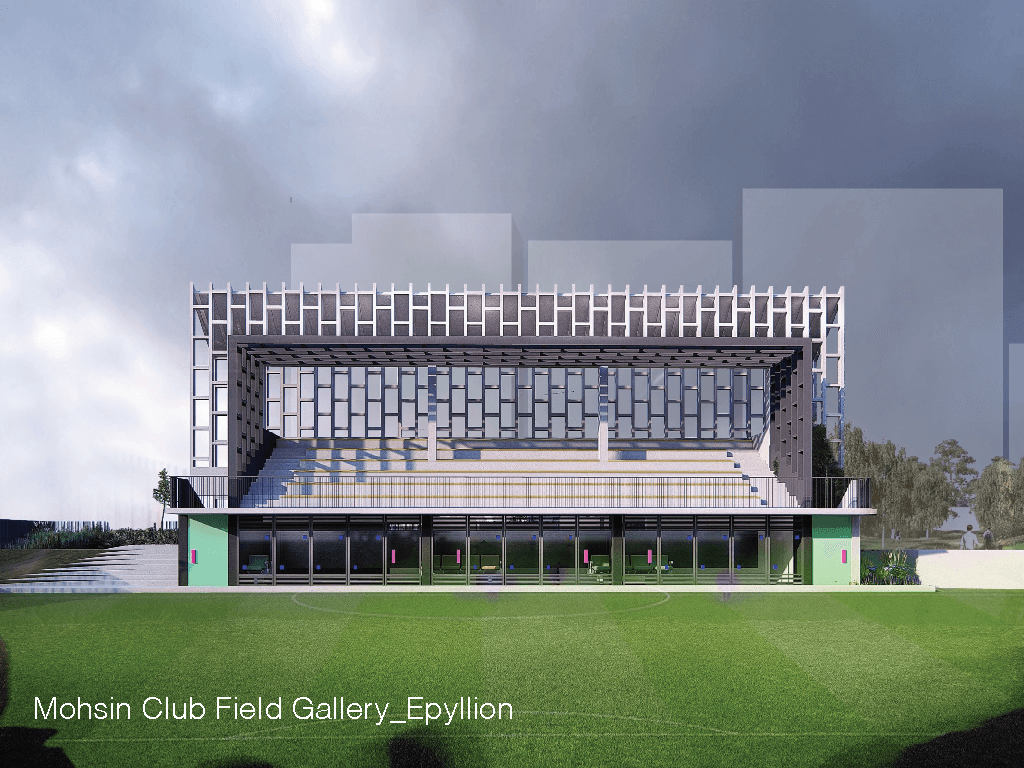
Khanpur Sports Complex
Project Type: Sports Complex
Project Status: Unbuilt
Year of Completion:
Design Credits: Kazi Arefin, Sadiqul Islam, Khaled Saifullah, Abdul kadir
Photo Credits: Paraa Studio
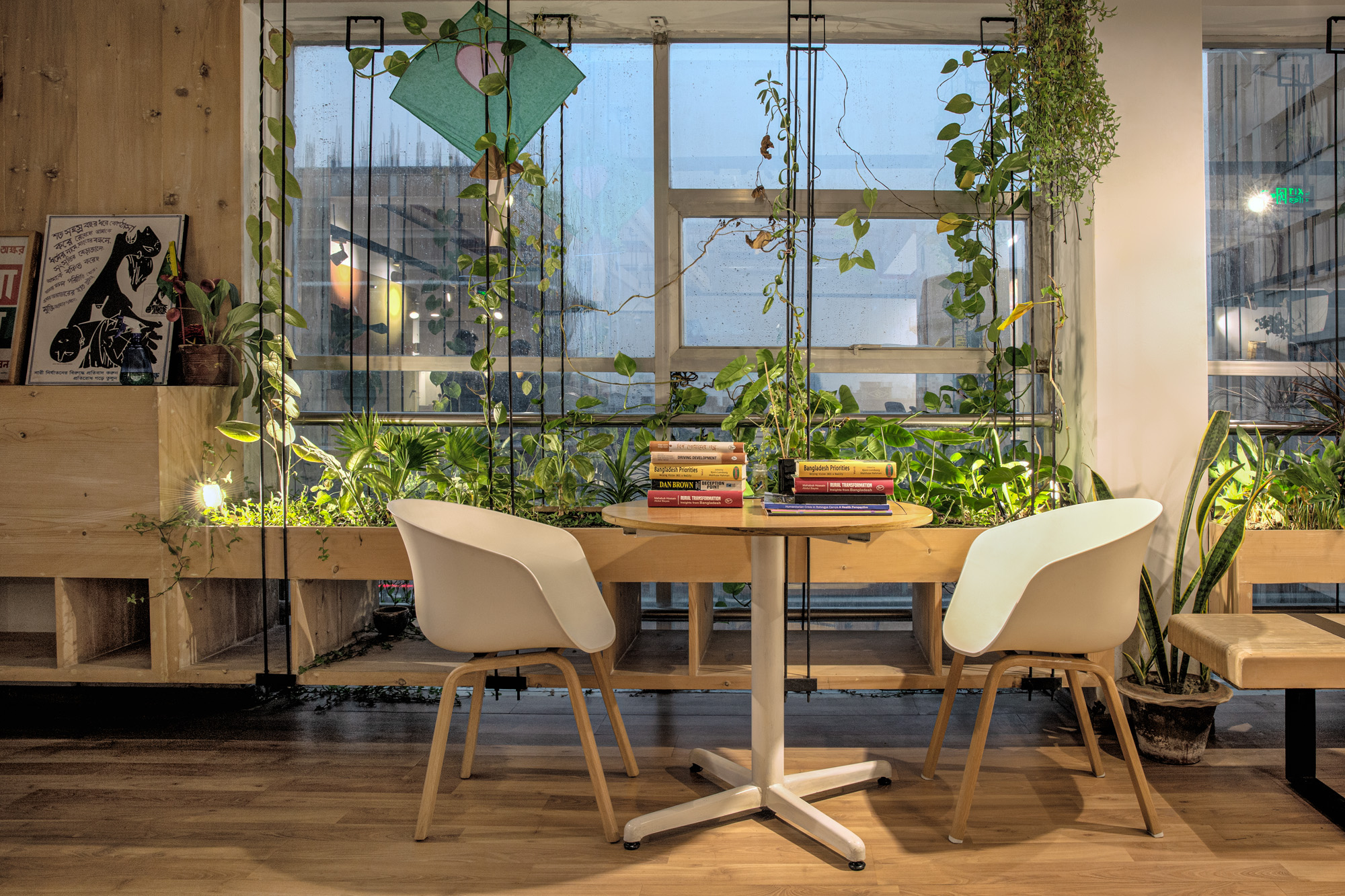
BIGD Interior
Year of Completion:
Location: S K Center, TB Gate Rd, Dhaka
Photo Credits: Paraa Studio
Design Credits: Kazi Arefin

Shetu
Project Type:
Project Status: Built
Year of Completion:
Design Credits: Kazi Arefin
Photo Credits: Paraa Studio

Korail 2100: Architecture Idea Competition
The jury has announced the winners of the Korail Design Festival’s architectural idea generation competition! Congratulations to the talented participants who showcased innovative visions for Korail's future in 2100
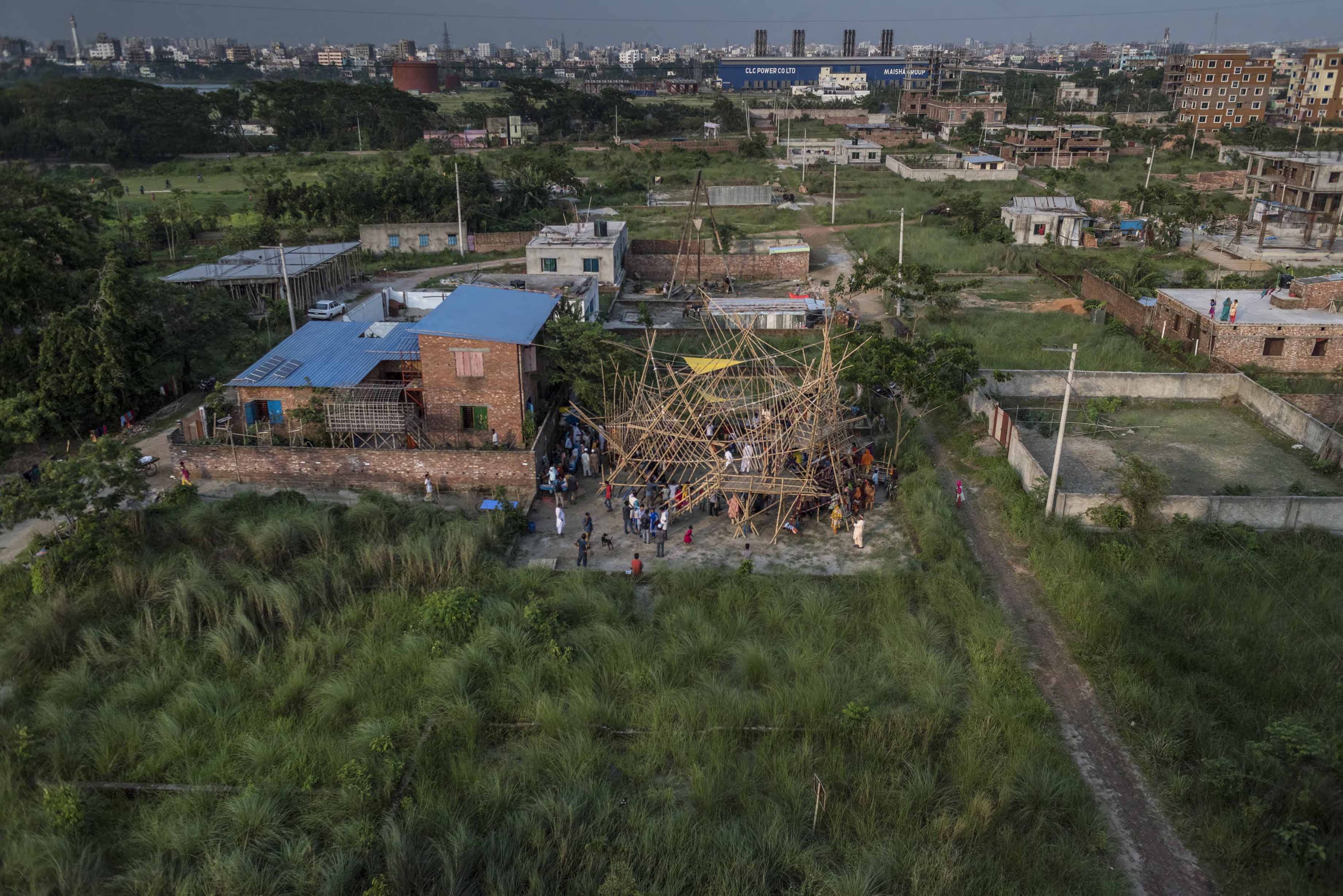
Bamboo Play Space 1
Project Type: Community Architecture
Location: Washpur, Bosila
Project Status: Built
Year of Completion: 2018
Design Credits: Kazi Arefin, Ruhul Abdin, Zaqaria Prince, Tarannum Nibir, Farasha Zaman, Sharara Khan, Abdul Kadir, Khalid Saifullah
Photo Credits: Paraa Studio

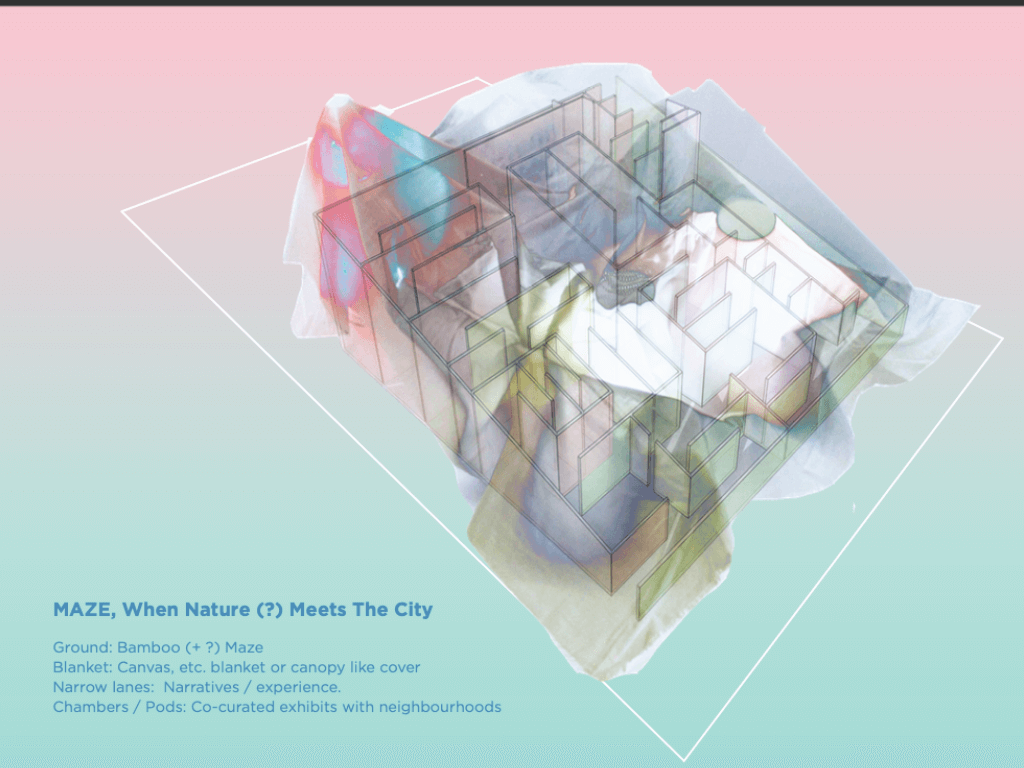
বন্যা / DAS 2023_Dhaka Art Summit Installation Proposal
Project Type:
Project Status: Unbuilt
Design Credits: Kazi Arefin, Ruhul Abdin
Photo Credits: Paraa Studio
